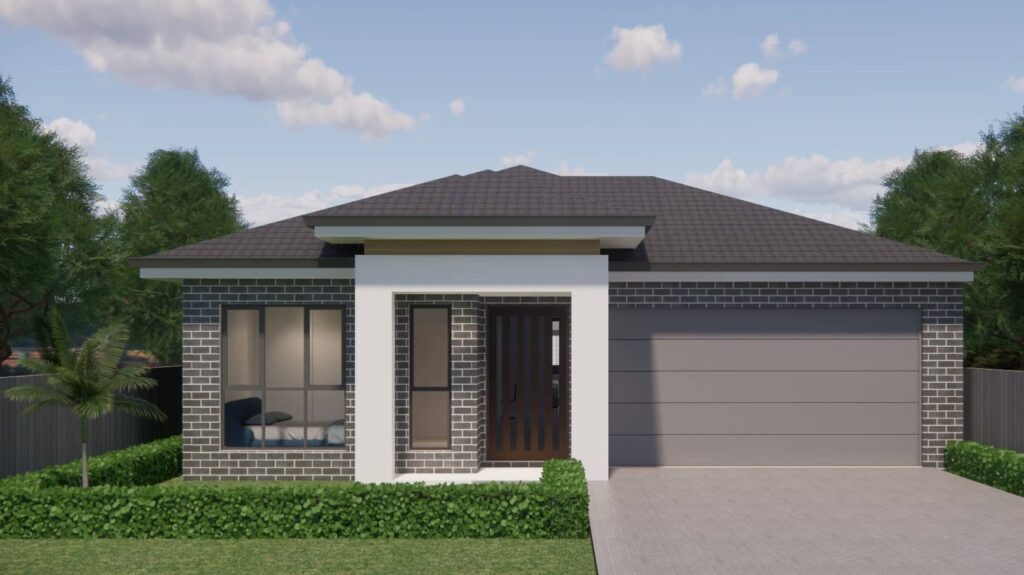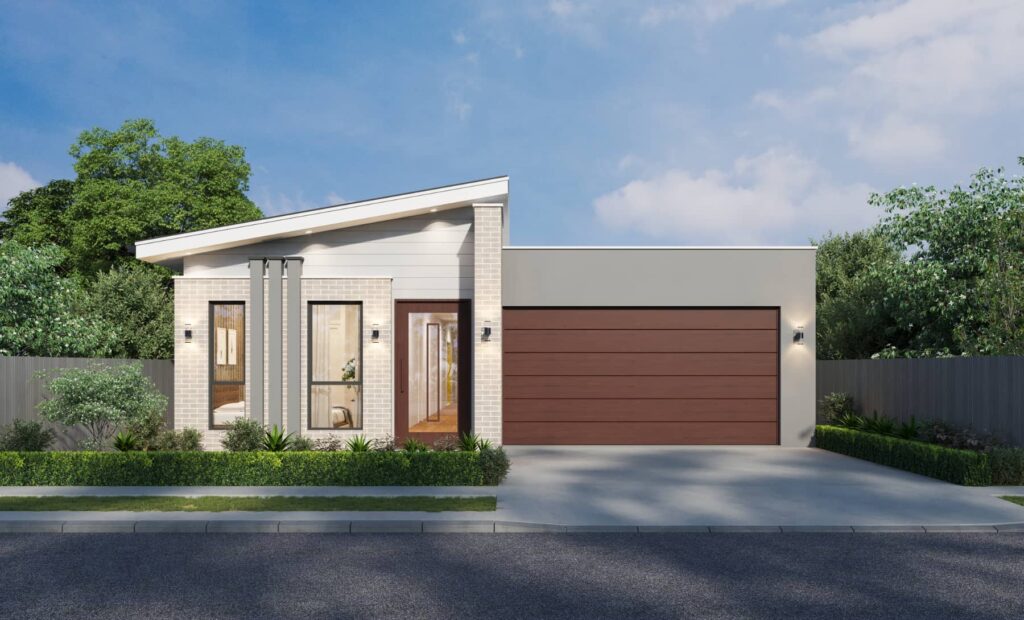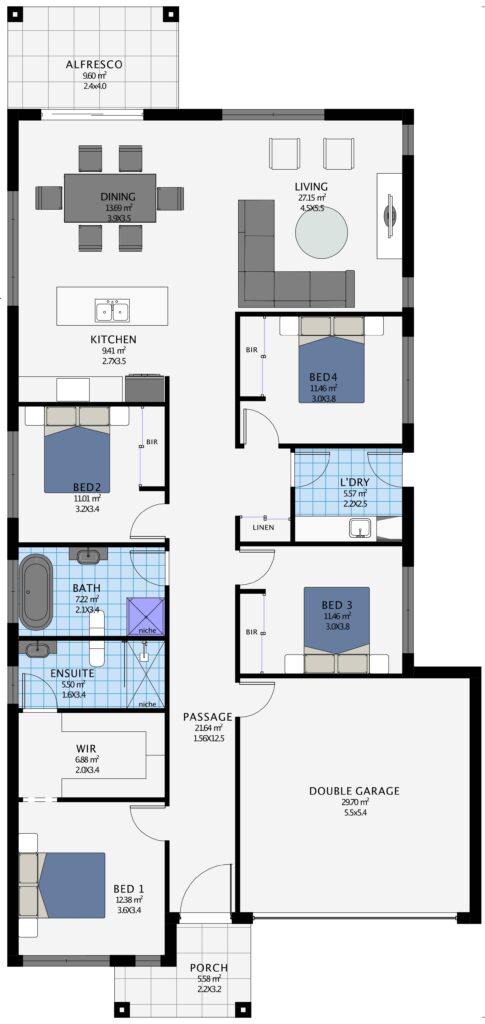Single Storey
RIVERWOOD - WOODLANDS

Ground Floor: 160.5 sqm
Porch: 5.58 sqm
Alfresco: 9.6 sqm
Garage: 33.7 sqm


Lorem ipsum dolor sit amet, consectetur adipiscing elit. Quisque elementum condimentum tellus ullamcorper dapibus. Vivamus faucibus turpis et accumsan elementum. Class aptent taciti sociosqu ad litora torquent per conubia nostra, per inceptos himenaeos. In erat dolor, placerat id lobortis vitae, feugiat a risus. Quisque sed tellus eu ligula porttitor lacinia id nec odio.
Ground Floor: 160.5 sqm
Porch: 5.58 sqm
Alfresco: 9.6 sqm
Garage: 33.7 sqm


Ground Floor: 160.5 sqm
Porch: 5.58 sqm
Alfresco: 9.6 sqm
Garage: 33.7 sqm
Beyond imagination- your dream home
Striking a harmonious balance between pastoral style and refined design, Riverwood Woodlands features a styled approach towards embracing a sense of comfort and luxurious life.
Its design embodies an elegant and enigmatic theme and evokes a sense of luxury, sophistication, and oriental opulence. Its available house plan constitutes spacious indoors to elegantly welcome your friends and family.
Private craters provide a place for quiet enjoyment; in the same way, casual and formal living areas stipulate the next level of a peaceful environment.
Leading you to a standard of living!
Take a smart move in a smart home!
900mm Kitchen Appliances
Coloured concrete driveway
Feature wall
Front Garage
Intercom
Balcony
Double Garage
Fire Alarm
Smoke detectors
Rainwater tank
Single Storey summary
Rooms
Bedroom
Bathrooms
Rumpus
Dining
Room
Room
Living
Room
Room
Open
Kitchen
Kitchen
Buttler
Kitchen
Kitchen
Walk In
Robe
Robe
Study
Theater
Media Room
Media Room
Laundry
Single/Double
Garage
Garage
Walk In
Pantry
Pantry
Porch
Alfresco
Outdoor
Kitchen
Kitchen
We are offering high quality construction solutions.
You can download our brochures for more detailed info.