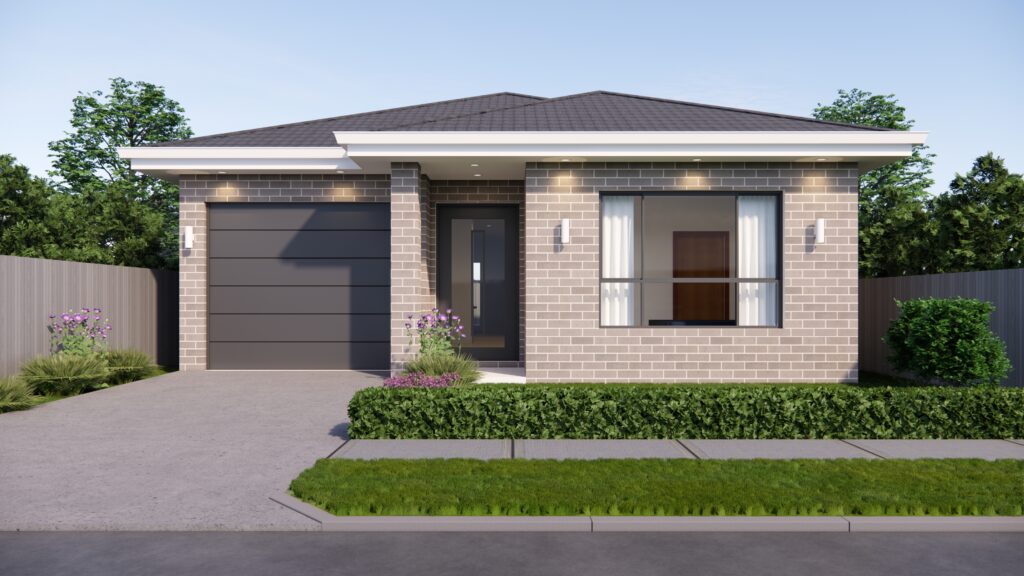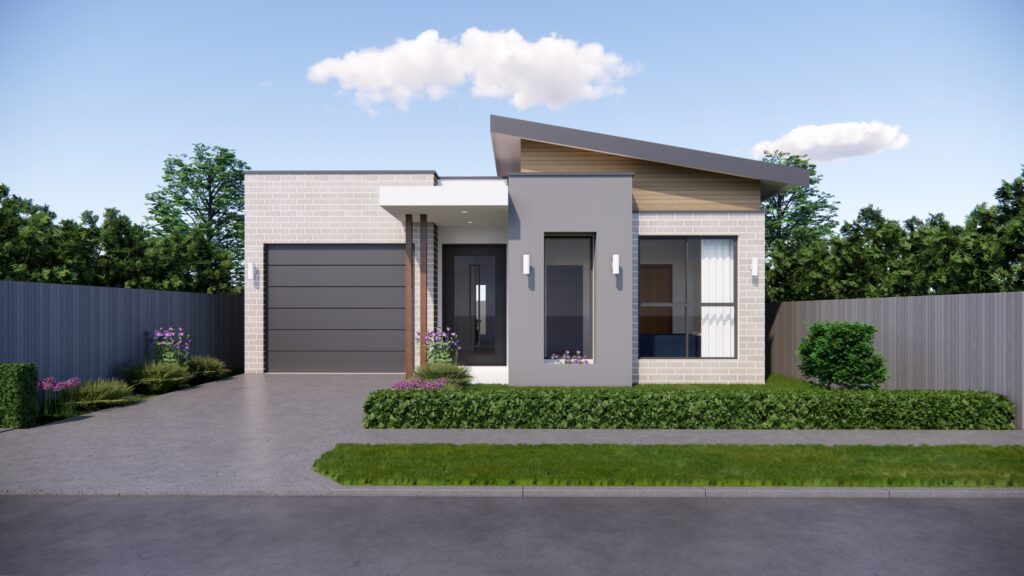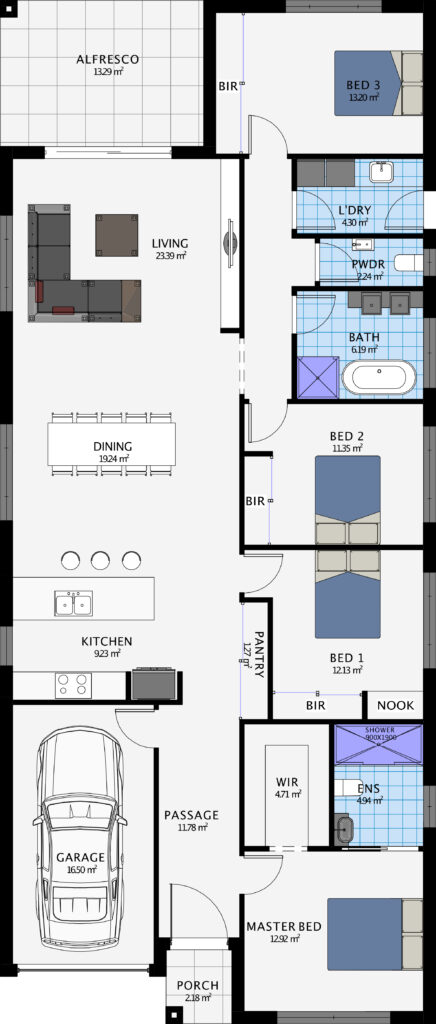Single Storey
FAIRVIEW - STRATFORD

Ground Floor: 160.60 sqm
Porch: 2.18 sqm
Alfresco: 13.29 sqm
Garage: 19.6 sqm


The Fairview-Stratford Series ticks all the boxes for a family home. This design provides all the practicality and open-plan living space a family needs. Featuring four bedrooms, an impressive walk in robe, two bathrooms and a spacious outdoor area.
Ground Floor: 125.53 sqm
Porch: 104.46 sqm
Alfresco: 13.29 sqm
Garage: 16.5 sqm


Ground Floor: 160.60 sqm
Porch: 2.18 sqm
Alfresco: 13.29 sqm
Garage: 19.6 sqm
Shortest distance between the place and paradise you call home
Enter a new world of grandeur and luxurious living to enjoy an elite and premium lifestyle! Spacious Fairview Stratford provides a relaxed and contended living that enriches the sense of exposed and airy feeling every day.
It has a beautiful layout of intimate rooms with integrated floor plans and a single garage. It is provided with an open Living and Dining Area and spacious Alfresco area, giving a sense of custom designed home.
We offer a specially designed, elevated standard house full of amenities and extensive features, providing you with an outclass standard of living.
900mm Kitchen Appliances
Coloured concrete driveway
Feature wall
Front Garage
Intercom
Balcony
Double Garage
Fire Alarm
Smoke detectors
Rainwater tank
Rainwater tank
Rainwater tank Rainwater tank
Rainwater tank Rainwater tank Rainwater tank Rainwater tank
Rainwater tank
Rainwater tank Rainwater tank Rainwater tank
Rainwater tank Rainwater tank Rainwater tank Rainwater tank
Single Storey summary
Rooms
Bedroom
Bathrooms
Rumpus
Dining
Room
Room
Living
Room
Room
Open
Kitchen
Kitchen
Buttler
Kitchen
Kitchen
Walk In
Robe
Robe
Study
Theater
Media Room
Media Room
Laundry
Single/Double
Garage
Garage
Walk In
Pantry
Pantry
Porch
Alfresco
Outdoor
Kitchen
Kitchen
We are offering high quality construction solutions.
You can download our brochures for more detailed info.