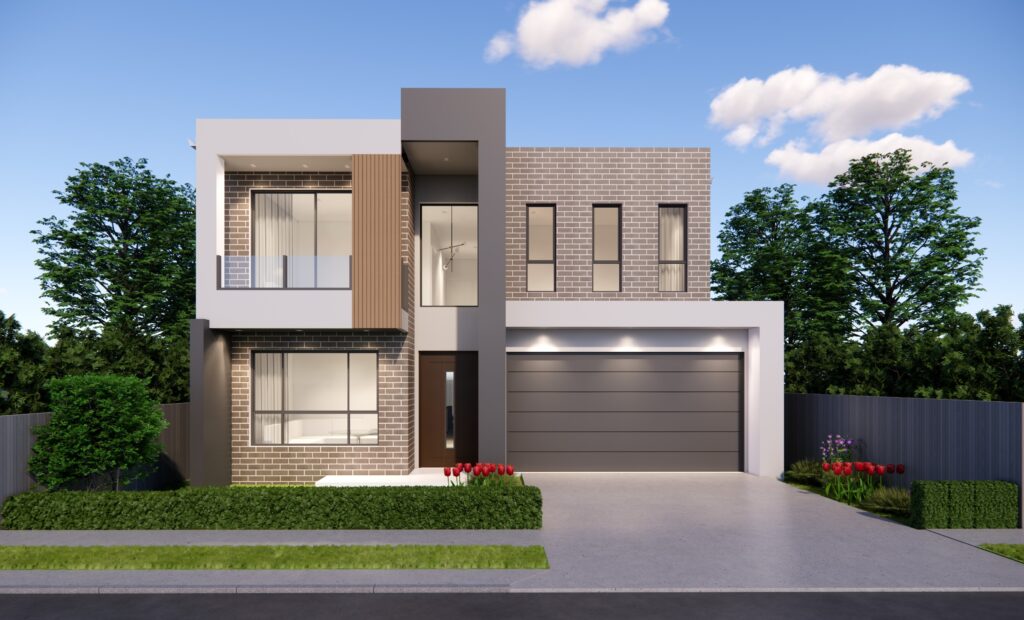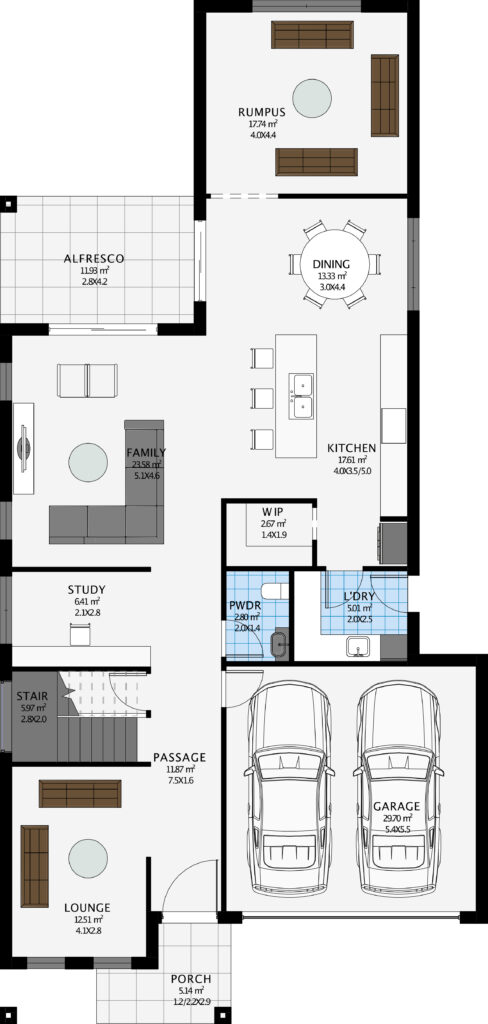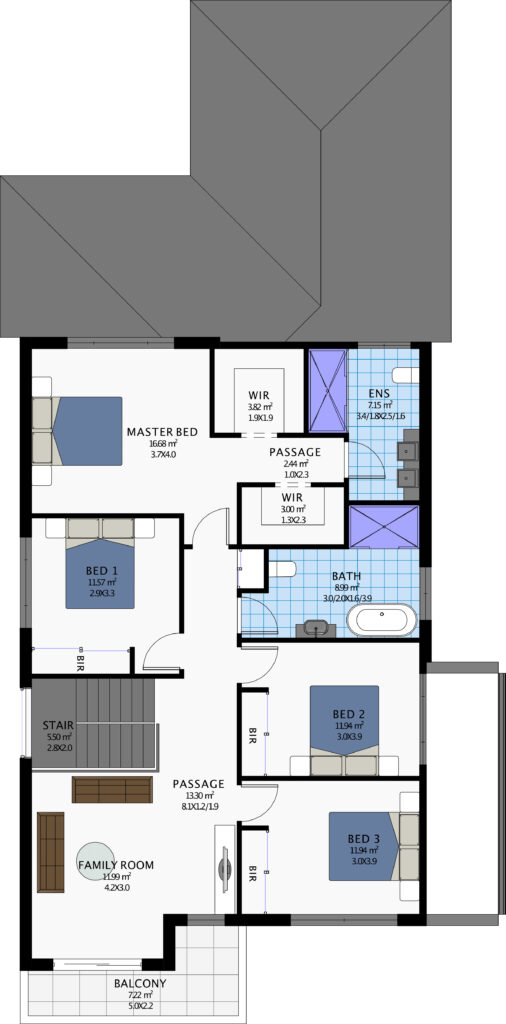Double Storey
BROOKVALE

Filled with contemporary-inspired features and well-defined arts and crafts meeting futuristic fantasy, double-story Brookvale features a perfect home for utopians. Well equipped with four bedrooms, three family rooms, two bathrooms and a powder room, a dining room, kitchen, porch, study, garage, and Alfresco delivers a sensational innovative view. Double-storey Brookvale presents a serene layout of intimate spaces, thus featuring an impressive integrated living zone. In short, this plan is a good fit for your residential and investment needs.
Ground Floor: 134.60 sqm
First Floor: 123.30 sqm
Porch: 5.14 sqm
Alfresco: 11.93 sqm
Garage: 33.70 sqm
Balcony: 7.22 sqm


Ground Floor: 134.6 sqm
Porch: 5.14 sqm
Alfresco: 11.93 sqm
Garage: 33.70 sqm


First Floor: 123.30 sqm
Balcony: 7.22 sqm
Duplex House
This sensational home design delivers stunning, innovative two-storey living at its finest. The four spare bedrooms (and their substantial leisure room) are nestled on the first floor, and the superb kitchen, living and dining areas – not to mention the superb master suite – enjoy a prime position on the first storey. Got a view to the future? Well, here it is.
900mm Kitchen Appliances
Coloured concrete driveway
Feature wall
Front Garage
Intercom
Balcony
Double Garage
Fire Alarm
Smoke detectors
Rainwater tank
Double Storey summary
Rooms
Bedroom
Bathrooms
Rumpus
Dining
Room
Room
Living
Room
Room
Open
Kitchen
Kitchen
Buttler
Kitchen
Kitchen
Walk In
Robe
Robe
Study
Theater
Media Room
Media Room
Laundry
Single/Double
Garage
Garage
Walk In
Pantry
Pantry
Porch
Alfresco
Outdoor
Kitchen
Kitchen
We are offering high quality construction solutions.
You can download our brochures for more detailed info.